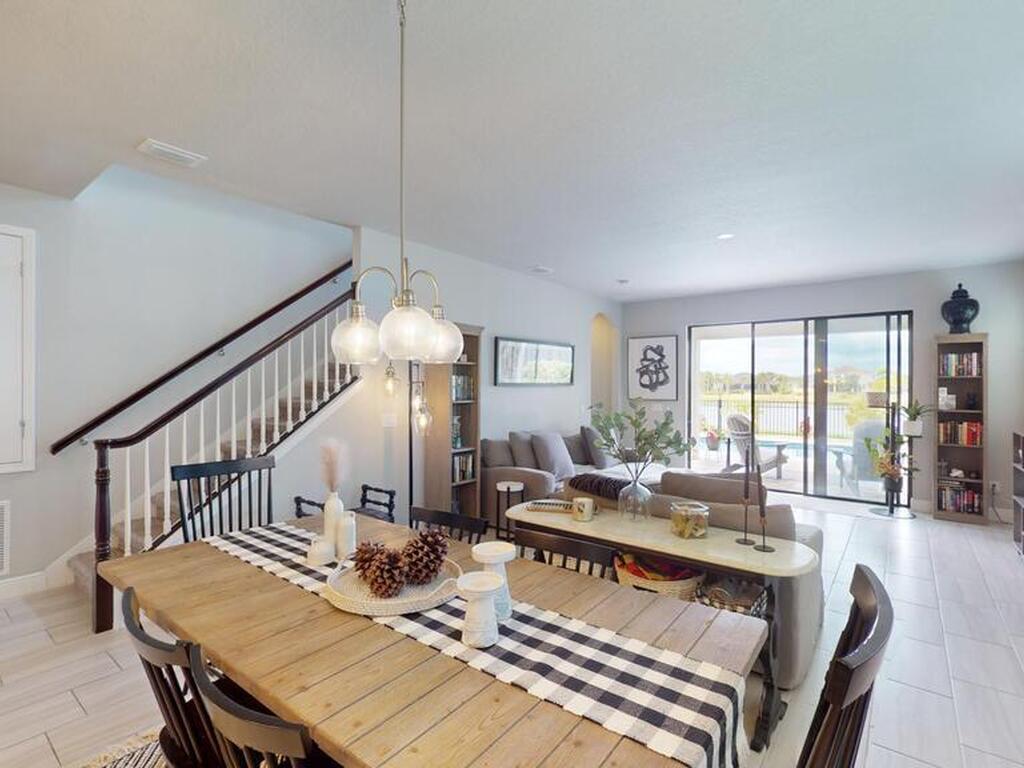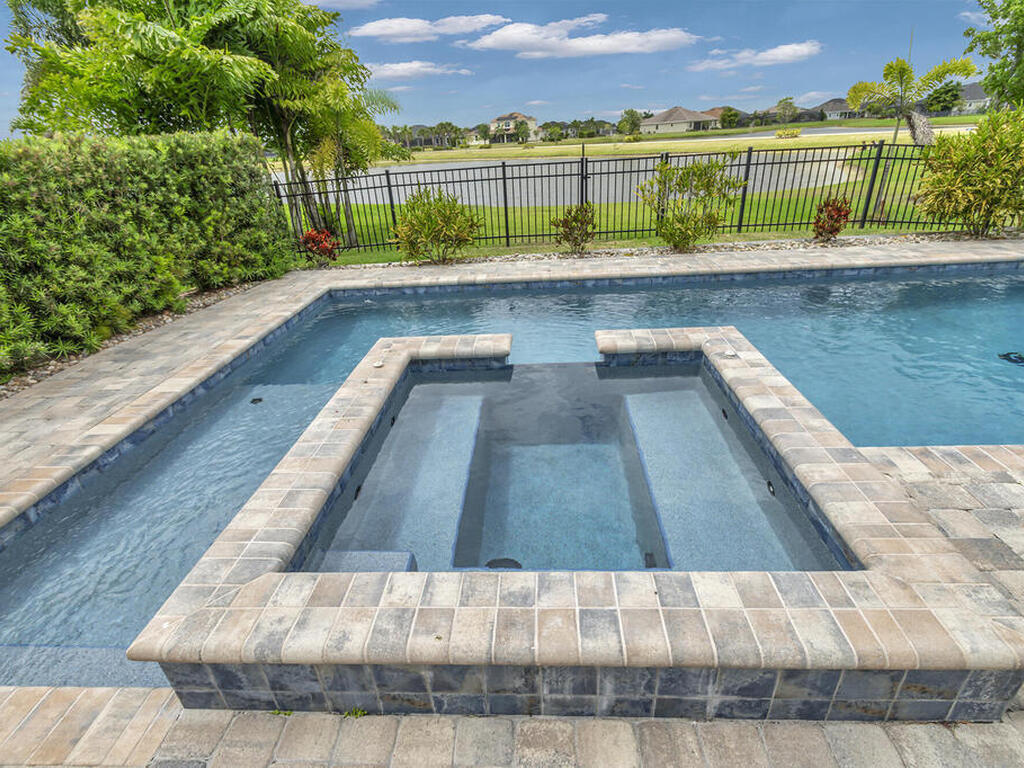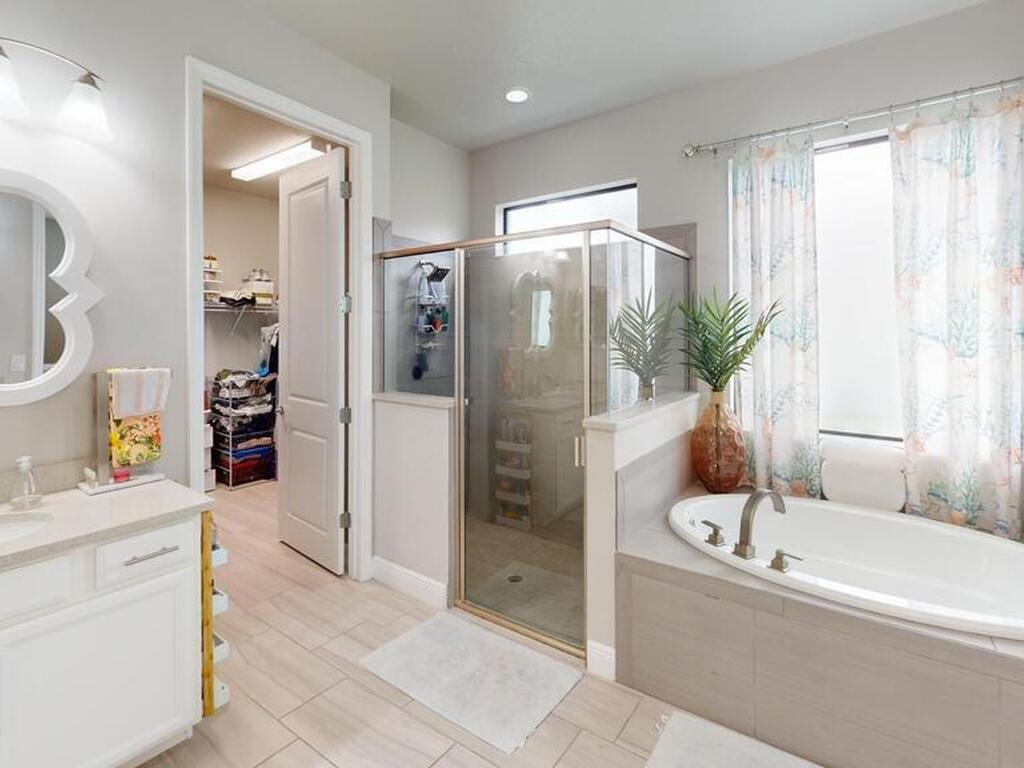7723 Poulicny Lane, Viera, FL 32940
4
BEDROOMS
4
BATHROOMS
$830,000
PRICE
2,596
SQUARE FEET
Status: Pending
For More Information Call:
(321) 543-4374
Property Details:
WOW absolutely stunning two-story pool home includes a hot tub in Trasona East. Spacious open floor plan with 9ft ceilings and 8ft doors featuring 4 bedroom, 3 1/2 bath, 2 car garage with a bonus room. First floor main suite has a double vanity, walk-in shower, bathtub, and walk-in closet. Your kitchen has high cabinets with upscale granite countertops with an island and stainless-steel appliances. Tile flooring throughout the first floor. Second floor has wood flooring throughout with mother-in-law suite. Upgrades such as plantation shutters, pool deck has over sized pavers. Relax in your fenced in back yard oasis with stunning lakefront views. Corner lot with a spacious front yard.

This listing is courtesy of HomeSmart Coastal Realty. Property Listing Data contained within this site is the property of Brevard MLS and is provided for consumers looking to purchase real estate. Any other use is prohibited. We are not responsible for errors and omissions on this web site. All information contained herein should be deemed reliable but not guaranteed, all representations are approximate, and individual verification is recommended.
- Acreage0.23
- Area217 - Viera West of I 95
- Assoc/HOA ContactTrasona Cove East
- Baths - Full3
- Baths - Half1
- Baths - Total4
- Bedrooms4
- CityViera
- Community FeesYes
- ConstructionBlock and Stucco
- CoolingCentral Air
- CountyBrevard
- DirectionsComing South on Stadium Pkwy turn right on Addison Drive then turn right on Poulicny Lane then the house is located on the right.
- Dwelling ViewLake and Pool
- Equipment/AppliancesDishwasher, Disposal, Gas Cooktop, Gas Oven, Microwave, Refrigerator and Tankless Water Heater
- FloorCarpet, Tile and Wood
- FurnishedUnfurnished
- General County LocationCentral
- HeatCentral
- Interior FeaturesEat-in Kitchen, Guest Suite, In-Law Floorplan, Kitchen Island, Open Floorplan, Pantry, Primary Bathroom -Tub with Separate Shower, Primary Downstairs and Walk-In Closet(s)
- Legal DescriptionTRASONA AT ADDISON VILLAGE - PHASE 7 BLK T LOT 5
- List Price/SqFt$319.72 / sqft
- Listing ID1011976
- Listing StatusPending
- Lot DescriptionCorner Lot, Few Trees, Sprinklers In Front and Sprinklers In Rear
- Lot SqFt10,018.80 sqft
- ParkingAttached, Garage and Garage Door Opener
- Pet RestrictionsYes
- PetsYes
- Pool FeaturesGas Heat, Heated, In Ground, Private and Salt Water
- PossessionClose Of Escrow
- Property TypeResidential
- Residential Sub-TypeSingle Family Residence
- Road SurfacePaved
- RoofShingle
- Security/SafetySecurity System Owned and Smoke Detector(s)
- ShowingAppointment Only,Call Listing Agent,Lockbox,Showing Service
- Sold Terms CodeCash,Conventional,FHA,VA Loan
- SqFt - Living2,596 sqft
- State/ProvinceFL
- StatusPending
- Status Change DateThursday, May 9th, 2024
- Street NamePoulicny
- Street Number7723
- Street SuffixLane
- SubdivisionTrasona
- Tax Year2023
- Taxes$5,502.17
- To Be ConstructedNo
- UnBranded Virtual TourClick Here
- Under Contract DateThursday, May 9th, 2024
- UtilitiesCable Available, Electricity Available, Electricity Connected, Natural Gas Available, Natural Gas Connected, Sewer Connected, Water Available and Water Connected
- WaterfrontYes
- Waterfront TypeLake Front
- Year Built2019
- Zip Code32940


































































